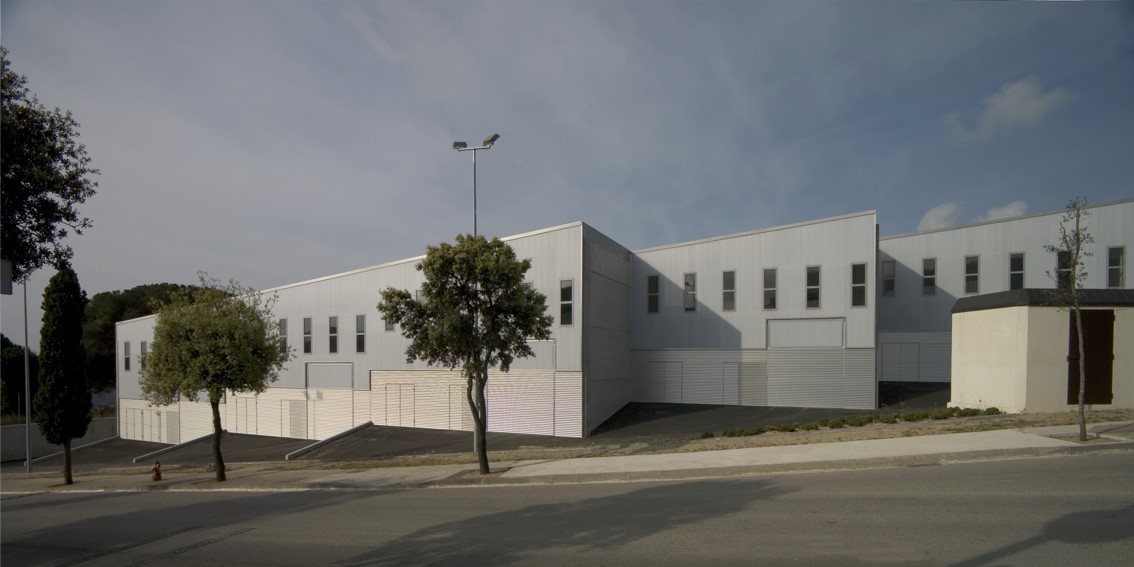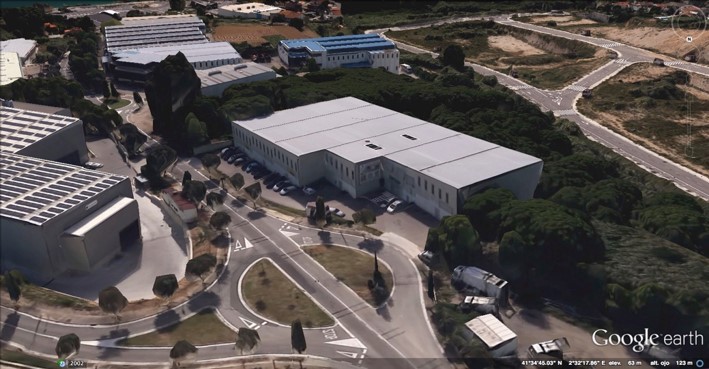Features
- Concrete exterior walls
- Prefabricated concrete structure
- Curtain wall on facade
- Sandwich roof type
- 120min fire resistance
- Rows installed on the roof
- 7,90m clearance height on ground fllor
- 4m x 4m entry door
- Sewage treatment plant connection
- Front and backyard
- All services and supplies on hand
Facilities and Community Services
- Drinking water network
- Electricity supply
- Natural gas supply
- Telephone and fibre-optic telecommunications network
- Separated sewer system
- Extensive road network
Available Offer
- Warehouse 4: Ground floor 463 m2, mezzanine 285 m2, semi-basement floor 380 m2
- Warehouse 6: Ground floor 446 m2, mezzanine 274 m2, semi-basement floor 366 m2
This website uses cookies to improve your experience. We'll assume you're ok with this, but you can opt-out if you wish.Accept Read More Privacy & Cookies Policy



